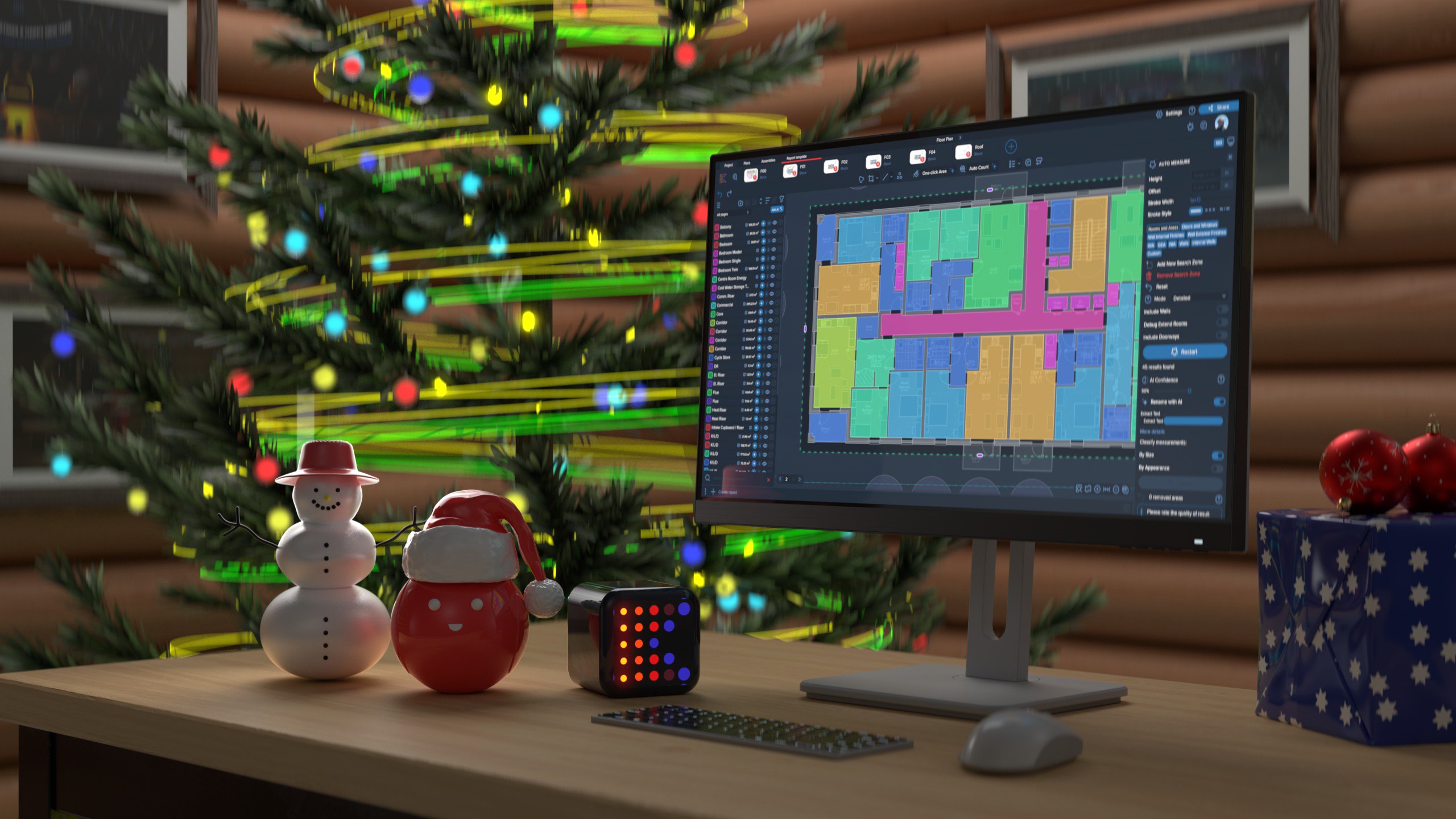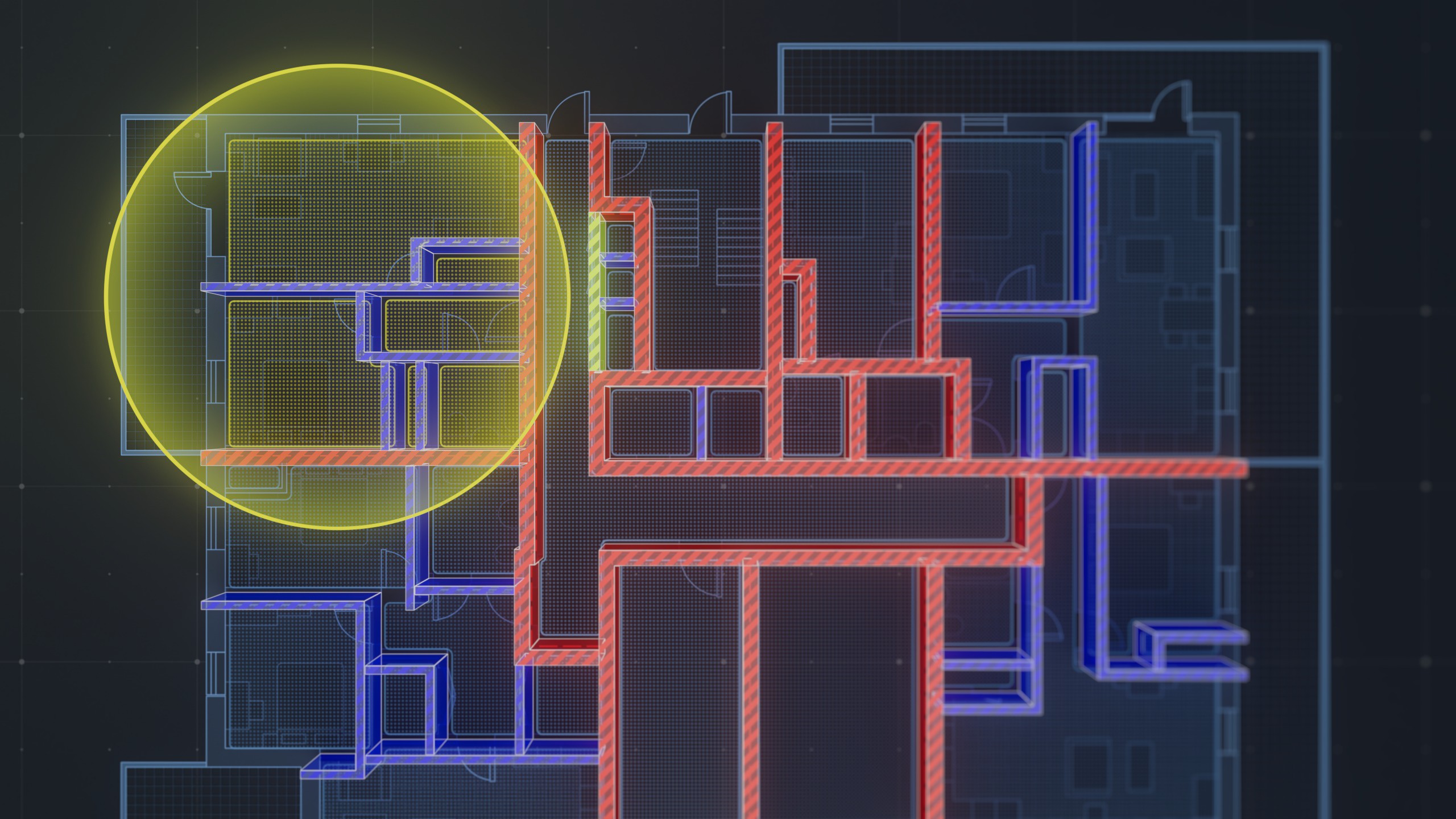Computer-aided design (CAD) helps create detailed plans for construction projects. Architects, engineers, and building designers can use CAD software to make 2D or 3D blueprints and scale measurements. Contractors and engineers can then use these plans to carry out construction.
Traditionally, CAD software required manual inputs, where you would need to draw the design line by line. CAD automation can help speed up the design process by filling portions of a building’s plans automatically. For instance, an automated CAD program can create plans based on preset parameters or templates. The designers can then focus on customizing these drawings rather than creating drawings from scratch.
Automated CAD programs can reduce human error that happens with manual inputs. With accurate measurements, you can use the designs to estimate the concrete or steel needed to complete a project. Also, automated drafting in CAD software can be helpful when estimating framing or other parts of a building that feature repeating components or patterns.
Here is a deep look at the benefits of automated CAD software for design in construction, and how you can implement the tools in your projects.
Increased Efficiency and Productivity
Automated design can increase efficiency in three different ways. Each of these improvements can help save time during the design phase of the construction project.
- Automate repetitive tasks: The software can automatically complete a drawing when given enough inputs or examples. For example, you might draw one window and then tell the software to repeat it at specific intervals.
- Increase productivity: Without the need to create the design line by line, designers are free to work on the creative aspects of the project or address challenges or problems.
- Streamline design changes: With a faster design process, architects can experiment with different designs or present multiple designs to project stakeholders. These choices can speed up the overall design process.
The increased accuracy from automating aspects of the CAD process can also save time on the job site, and there will be fewer measurement mistakes and fewer delays due to flawed material estimates.
Enhanced Accuracy and Precision
Manual CAD programs require human input throughout the design process, which can lead to errors due to fatigue or inattention. On the other hand, artificial intelligence (AI) systems can continuously create drawings according to specifications. As long as the specifications guiding their work are correct, they will produce error-free drawings indefinitely.
Not only can automated software streamline blueprint creation, but AI can also read completed plans and extract necessary details to aid in estimates and find inconsistencies. The ability to collect information from blueprints helps inform decisions affecting different areas of the project; For instance, AI can get materials estimates or define dependencies based on the information in CAD drawings.
Improved Collaboration and Communication
Real-time collaboration is possible with a cloud-based CAD platform. Team members can log into the platform from any location with an internet or data connection and add information or annotations to the CAD drawings.
Automated CAD systems can update the drawings to include this new information while automatically tracking the changes. This automatic version control makes it simple to revert to previous iterations if needed. Architects, engineers, and others can feel free to add their insights to the project via cloud-based CAD drawings knowing the current version is saved and backed up. In other words, the automatic version control makes it possible to introduce new ideas and offer suggestions without ruining the drawing.
Cost Savings and Budget Management
Automated CAD software can lower project costs and facilitate better budget management in several different areas.
- Lower design costs: Streamlined plan creation reduces the number of employee hours spent on CAD drawings. With fewer errors, you also have to spend less time on revisions.
- More accurate estimates: Fewer errors lead to more accurate material estimates, reducing waste and ensuring you do not buy materials that go unused.
- Fewer cost overruns: Accurate plans and measurements can help avoid unexpected costs from underestimating materials or labor expenses.
With a cloud-based CAD system, everyone involved in the project has the latest plans and information at their fingertips, meaning no one has to wait for clarification or updates.
Implementing CAD Automation
CAD automation can improve several aspects of your construction project, but you need to properly integrate the automation tools into your design process. This involves choosing the right software for your needs and ensuring employees involved in the design process know how to fully utilize automation features.
Selecting the Right CAD Automation Software
There are different types of CAD software. The first choice you have to make is between 2D and 3D models. However, there are other factors to consider, as well.
- File formats: Consider the types of files you will use. CAD native file formats only work on specific software designed with those formats in mind. If you rely on CAD-neutral formats, you can share files between different CAD platforms.
- Project complexity: The software and automation tools will need to be powerful enough to handle the amount of information contained in your plans. This could include materials information and other data, as well as 2D or 3D plans.
- Support: Find out if vendors offer training resources and information to help with setup and troubleshooting. This support could be especially important if you are using automation for the first time.
You should also consider the security, cost, and availability of free trials, so you can test software before purchasing a license for it.
Training and Skill Development for Teams
AI-powered tools can streamline operations, but only if employees know how to use them correctly. One of the first steps to achieving the benefits of automated construction tools is effectively training workers to use them.
This step is important because you need to provide parameters to the software so that it knows which actions to perform. Any mistakes while setting these parameters will be compounded during the project. For instance, if you make a mistake when designing the element the software uses as a model, it will repeat the mistake many times if you ask it to copy the same feature throughout the plans.
Classroom instruction or a seminar can be useful for introducing the software, but hands-on workshops are often necessary to help professionals become familiar with how the automated features work during real design projects.
AI-Powered Measurement and Estimation Software
Pair automated design tools with construction estimation software to streamline the pre-construction process. The software can automate estimation and reduce calculation errors. Specialized estimation software can provide specific details to fine-tune each aspect of the project, from mechanical, electrical, and plumbing (MEP) planning to cement to framing materials to paint.
The error reduction and accuracy of automated calculations are as important for construction estimation software as it is for CAD. You can even find AI-powered measurement tools that collect data from PDF construction plans and create estimates for materials. You can also calculate material quantity based on measurements and data from construction plans.
CAD and estimation automation can streamline pre-construction processes. These tools can also offer benefits like reduced errors and increased accuracy. You can enjoy these advantages if you choose the right software and successfully integrate it into your operations.




.png)